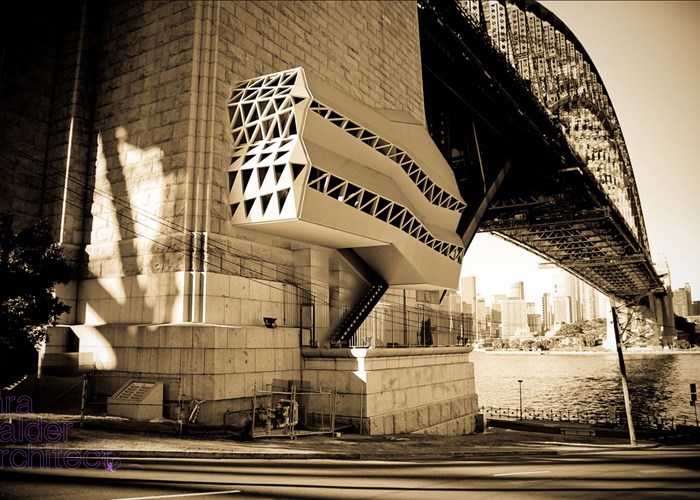
Prefab Parasite
August 1, 2008The Prefab Parasite is to populate the unused space in urban landscapes. To achieve sustainable densification the dwelling attaches itself to blank building fabric found in the city. It grows on empty facades, rock faces and bridges. It finds value by turning dead public spaces into lively private spaces.
The Prefab Parasite is a parametric dwelling which incorporates many considerations into its flexible design. All components, including the structural system, facade, caldding, floor levels and stairs are integrated into a parametric model and the building form can be controlled using an algorithmic modelling system. This provides flexibility to the parasite to adjust according to the site.
The fabrication and construction of the Prefab Parasite rely heavily on digital methods. The facade paneling system is designed and sent to fabrication to be machine cut out of an eco solid surface material consisting of compressed bamboo and recycled paper. The structural facade members are all controlled parametrically, as are the main structural ribs. The integration of the structure with the design system increases efficiency and accurancy of the costruction process.
The mounting plate which is the back wall of the dwelling is the first component to be installed. The floors and internal fitouts attach to the mounting plate. The structural facade installed last provides lateral bracing and ties the building together.
The building is raised 3 to 4 meters above the ground and is accessed via a retractable stair so that the street activity will not be affected. The actual footprint of the building technically only consists of the stair landing and the services duct.
The first level of the building contains the entrance and the study. This level is elevated above the ground to allow either pedestrian traffic or light veicular traffic underneath according to the site. The study can be closed to the rest of the house allowing for the space to be used as a home office. On the second level is the bedroom and bathroom, whereas the living spaces are located on the upper floors with the living room on the third and the kitchen on the fourth. The small balcony off the kitchen provides a space for a potted garden and the roof terrace opposite offers to the occupants an enjoyable private outdoor space. Sliding doors to protect balconies and roof terrace provide opportunity for natural cross ventilation across each level which is necessary for cooling.
Online Articles
http://www.archdaily.com/35859/parasite-prefab-lara-calder-architects/
http://inhabitat.com/prefab-friday-parasitic-homes-take-root-on-empty-walls/
http://designspiration.net/image/1901346596767/
http://magazine.good.is/articles/lara-calders-prefab-parasite
Our team are ready to bring your vision to life through a collaborative and innovative design process. Get in touch to get started.
2021 © CalderFlower
• Level 4, 48 Chippen Street Chippendale NSW 2008

