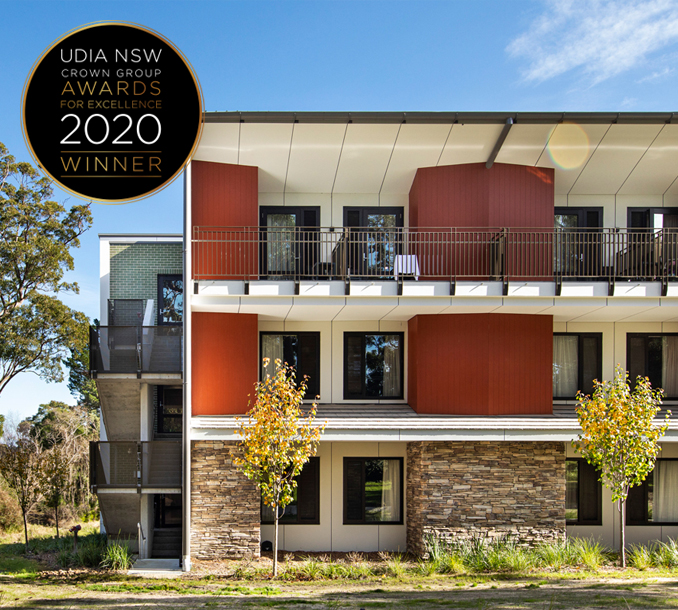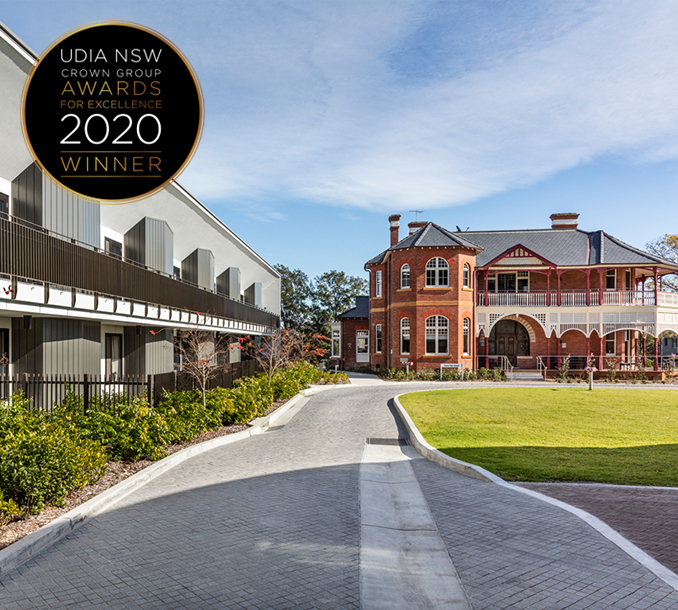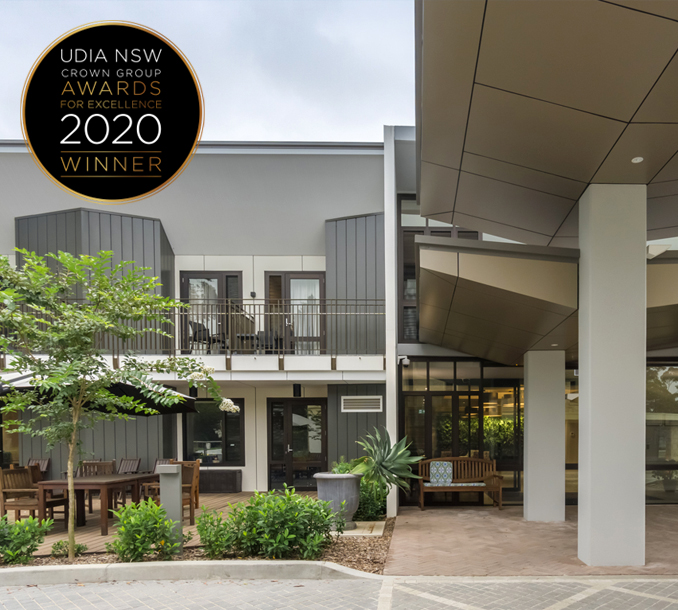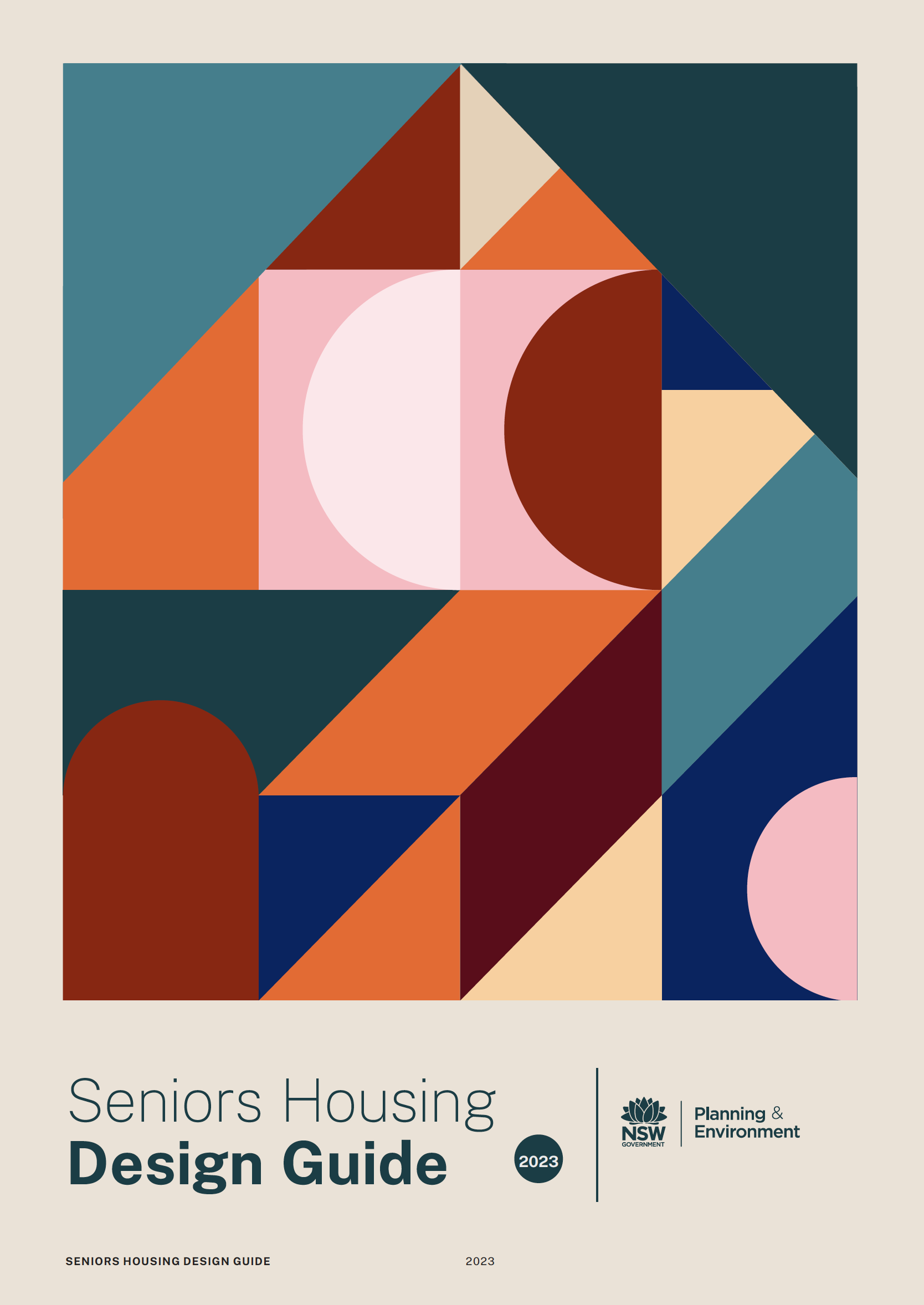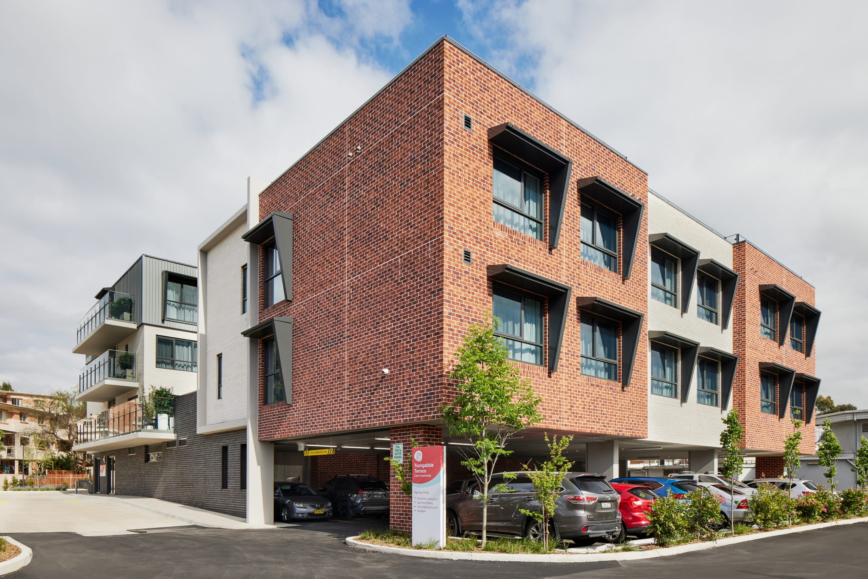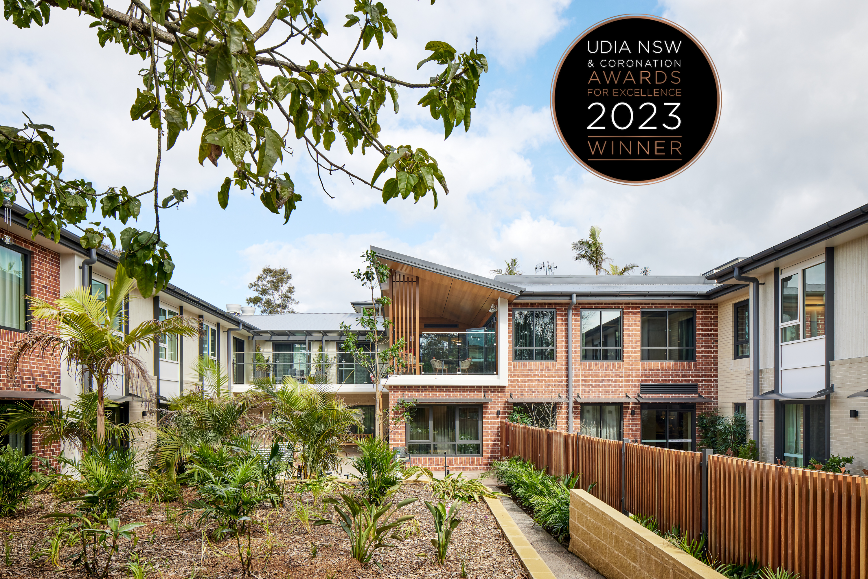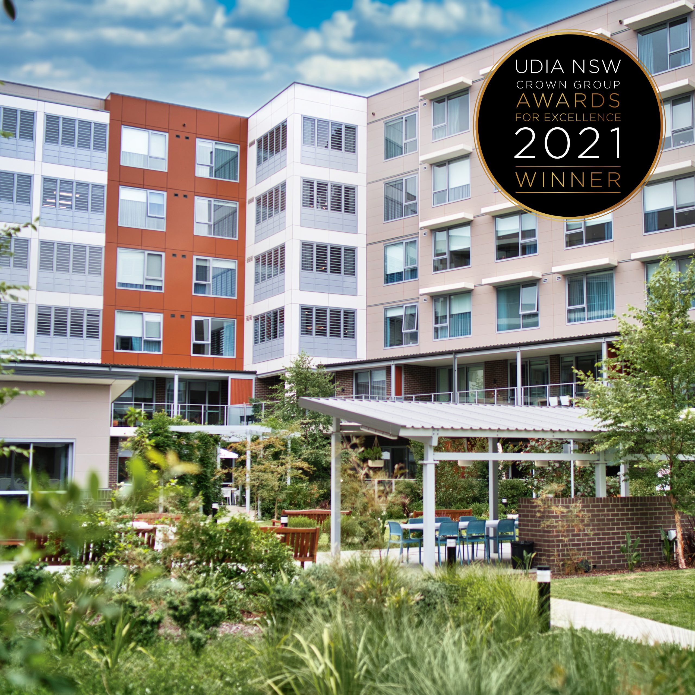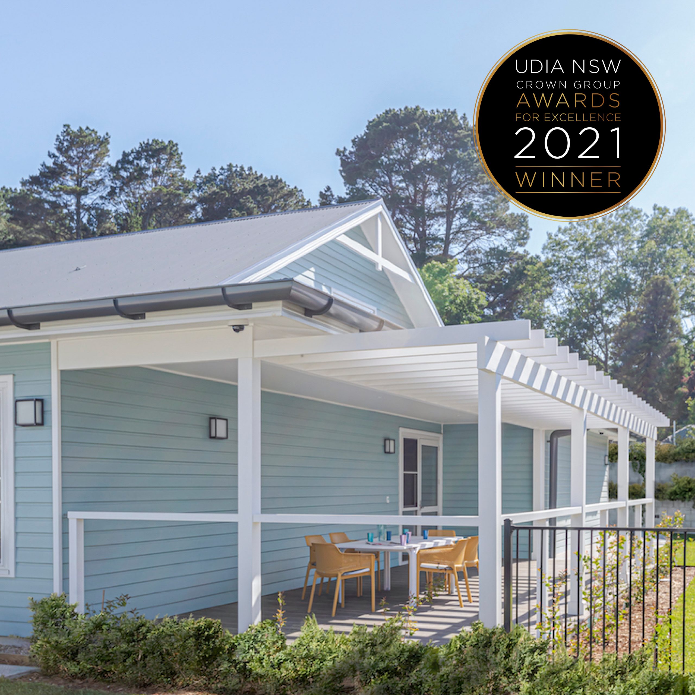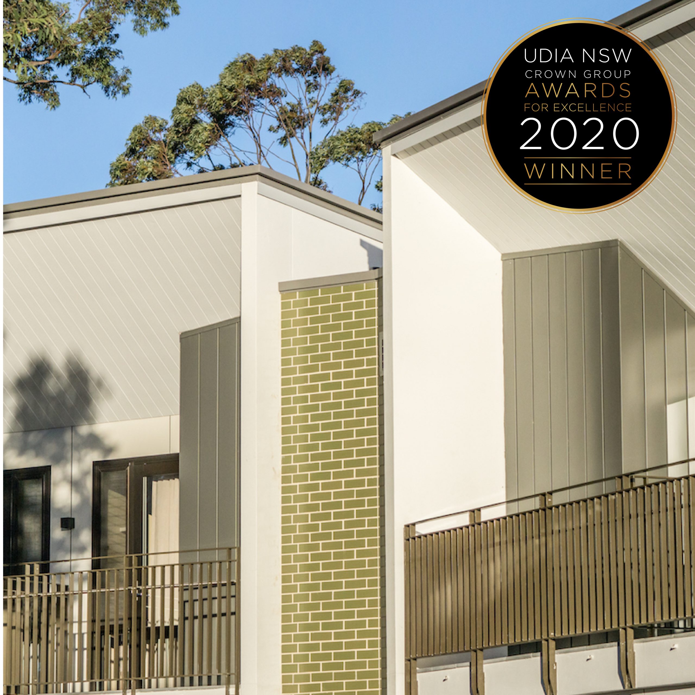Archives: Projects
Featured work
What’s happening on Instagram
2021 © CalderFlower
• Level 4, 48 Chippen Street Chippendale NSW 2008
Featured work
What’s happening on Instagram
2021 © CalderFlower
• Level 4, 48 Chippen Street Chippendale NSW 2008
Featured work
What’s happening on Instagram
2021 © CalderFlower
• Level 4, 48 Chippen Street Chippendale NSW 2008
Featured work
What’s happening on Instagram
2021 © CalderFlower
• Level 4, 48 Chippen Street Chippendale NSW 2008
Featured work
What’s happening on Instagram
2021 © CalderFlower
• Level 4, 48 Chippen Street Chippendale NSW 2008
Featured work
What’s happening on Instagram
2021 © CalderFlower
• Level 4, 48 Chippen Street Chippendale NSW 2008
Featured work
What’s happening on Instagram
2021 © CalderFlower
• Level 4, 48 Chippen Street Chippendale NSW 2008
Featured work
What’s happening on Instagram
2021 © CalderFlower
• Level 4, 48 Chippen Street Chippendale NSW 2008
Featured work
What’s happening on Instagram
2021 © CalderFlower
• Level 4, 48 Chippen Street Chippendale NSW 2008
Featured work
What’s happening on Instagram
2021 © CalderFlower
• Level 4, 48 Chippen Street Chippendale NSW 2008


